53 Roxen Road, Rockville Centre, NY 11570
| Listing ID |
11002255 |
|
|
|
| Property Type |
Residential |
|
|
|
| County |
Nassau |
|
|
|
| Township |
Hempstead |
|
|
|
| School |
Rockville Centre |
|
|
|
|
| Total Tax |
$35,169 |
|
|
|
| Tax ID |
2029-36-318-00-0045-0 |
|
|
|
| FEMA Flood Map |
fema.gov/portal |
|
|
|
| Year Built |
1938 |
|
|
|
| |
|
|
|
|
|
Rare Opportunity...Majestic, 5 Bedroom 5 Bathroom Brick Center Hall Colonial, W/Approx 4,000 SqFt, And Oversized 1 Car Garage On Sprawling Park-Like Grounds. This Spectacular Home Has Hardwood Floors, Custom Cabinetry & Fine Details Throughout. The 1st Floor Offers Eat-In Kitchen W/Quartz Countertops, Stainless Steel Appliances & French Drs That Open To A Bluestone Patio & Expansive Yard. Formal Dining Room, Living Rm W/2 Sided Fireplace, Den W/10Ft High Coffered Ceilings & 2 Sided Fireplace, Gym, Bedrm/Office & Full Bth. The 2nd Flr Offers 4 Bedrooms & 4 Baths (3 Ensuites). Master Has Custom Built-In Cabinets, 11Ft High Vaulted Ceilings, Gas Fireplace, Large Walk-In Closets & Custom Built-Ins, Spa-like Carrera Marble Ensuite Has Radiant Heat Floors, Custom Cabinetry, Mirror TV & Steam Shower. Finished Basement Adds Additional Bonus Space To This Stunning Home. The Vast Pool-Size Yard Offers Unique Opportunity To Create Your Own Retreat! This Home Has Too Many Special Features To List!
|
- 5 Total Bedrooms
- 5 Full Baths
- 4000 SF
- 0.29 Acres
- 12781 SF Lot
- Built in 1938
- Colonial Style
- Finished Attic
- Lot Dimensions/Acres: 90x140
- Condition: Diamond
- Oven/Range
- Refrigerator
- Dishwasher
- Microwave
- Washer
- Dryer
- Hardwood Flooring
- 10 Rooms
- Entry Foyer
- Family Room
- Den/Office
- Walk-in Closet
- 2 Fireplaces
- Alarm System
- Hot Water
- Natural Gas Fuel
- Central A/C
- Basement: Full,partial
- Hot Water: Gas Stand Alone
- Features: Eat-in kitchen,exercise room,formal dining room,master bath,storage
- Brick Siding
- Attached Garage
- 1 Garage Space
- Community Water
- Community Septic
- Patio
- Irrigation System
- Construction Materials: Frame
- Parking Features: Private,Attached,Driveway
- $8,094 Other Tax
- $35,169 Total Tax
- Sold on 1/27/2022
- Sold for $1,800,000
- Buyer's Agent: Elizabeth A Byrne
- Company: Harms Real Estate Inc
|
|
Signature Premier Properties
|
|
|
Signature Premier Properties
|
Listing data is deemed reliable but is NOT guaranteed accurate.
|



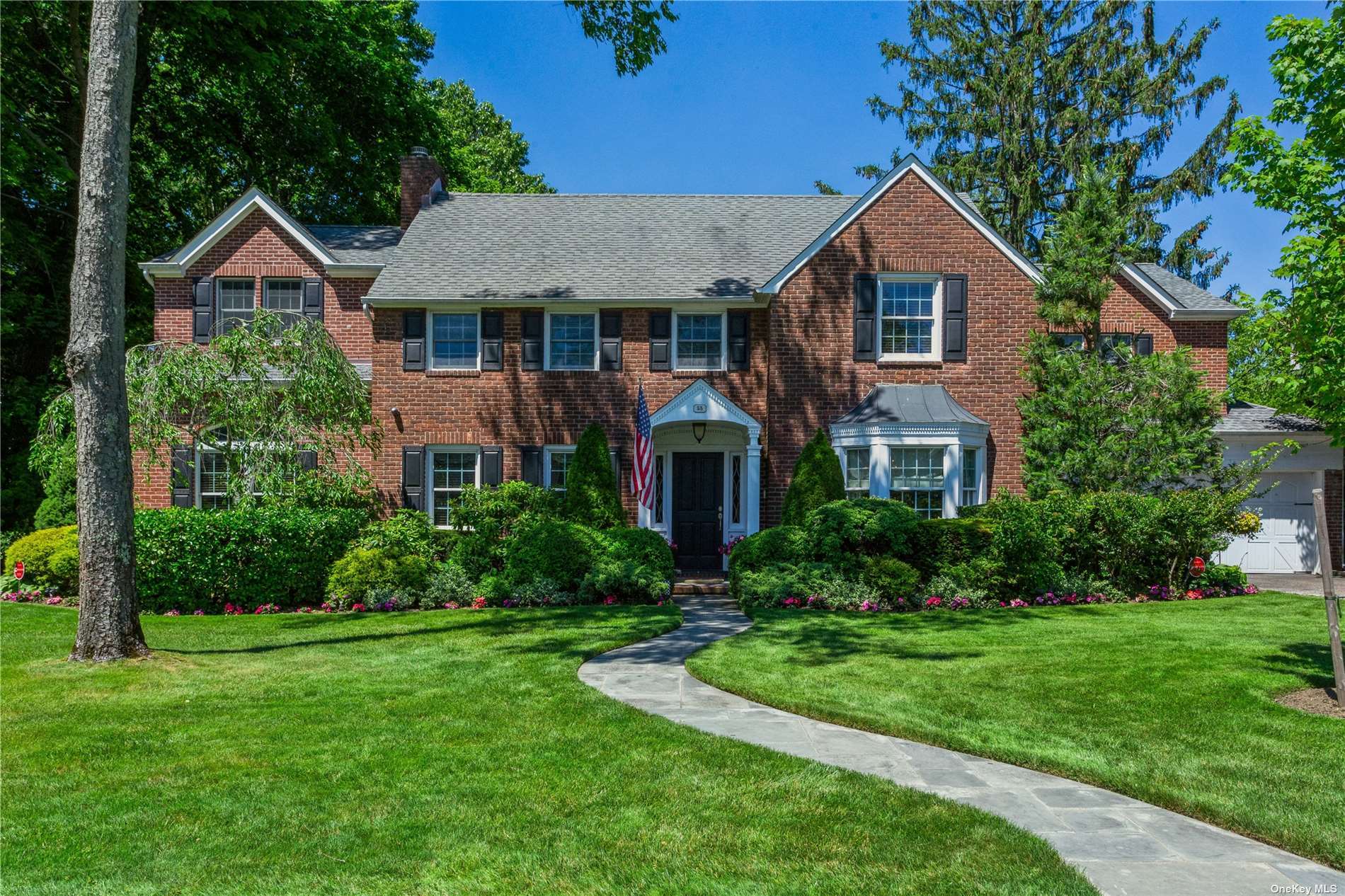

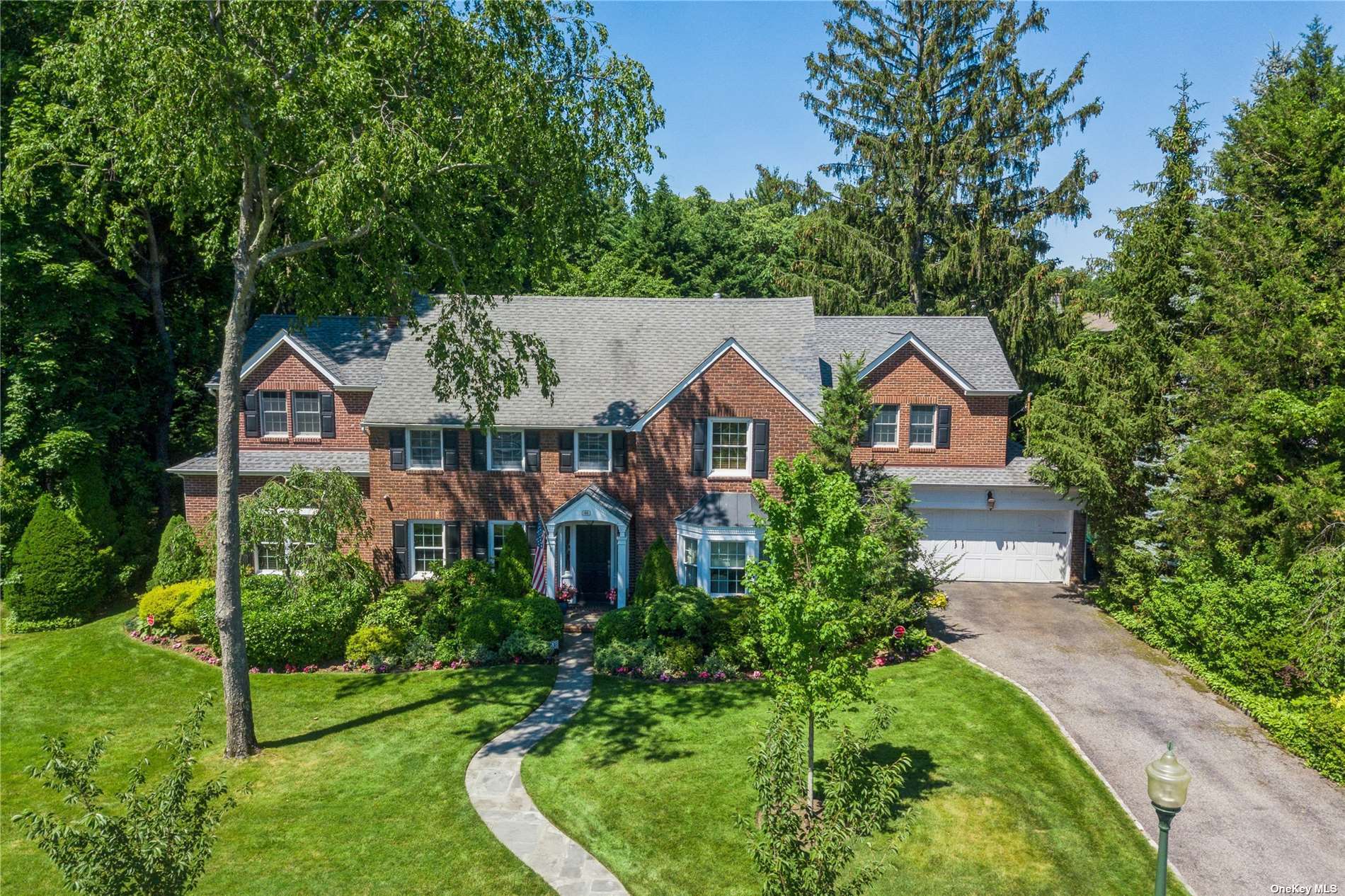 ;
;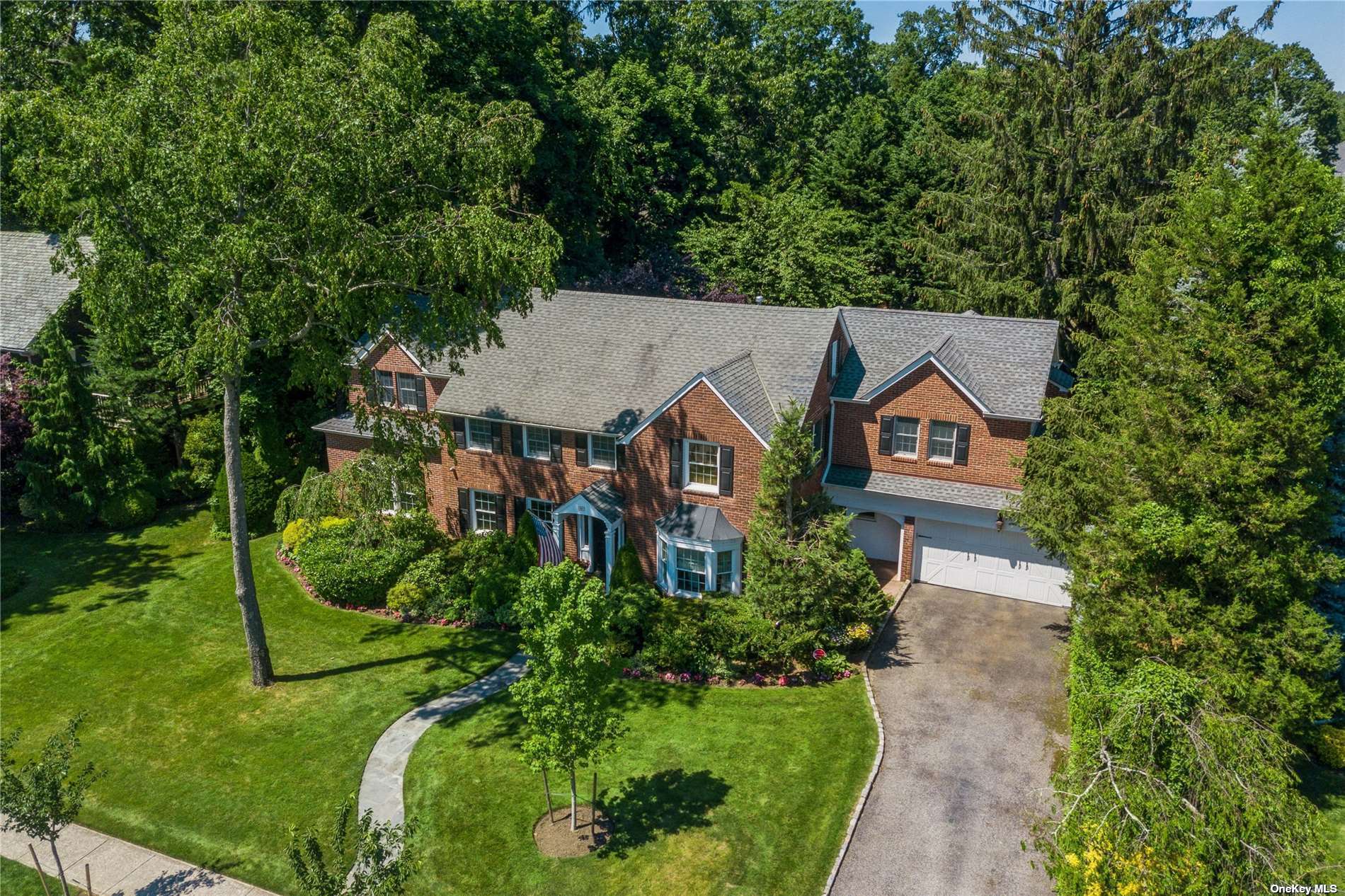 ;
;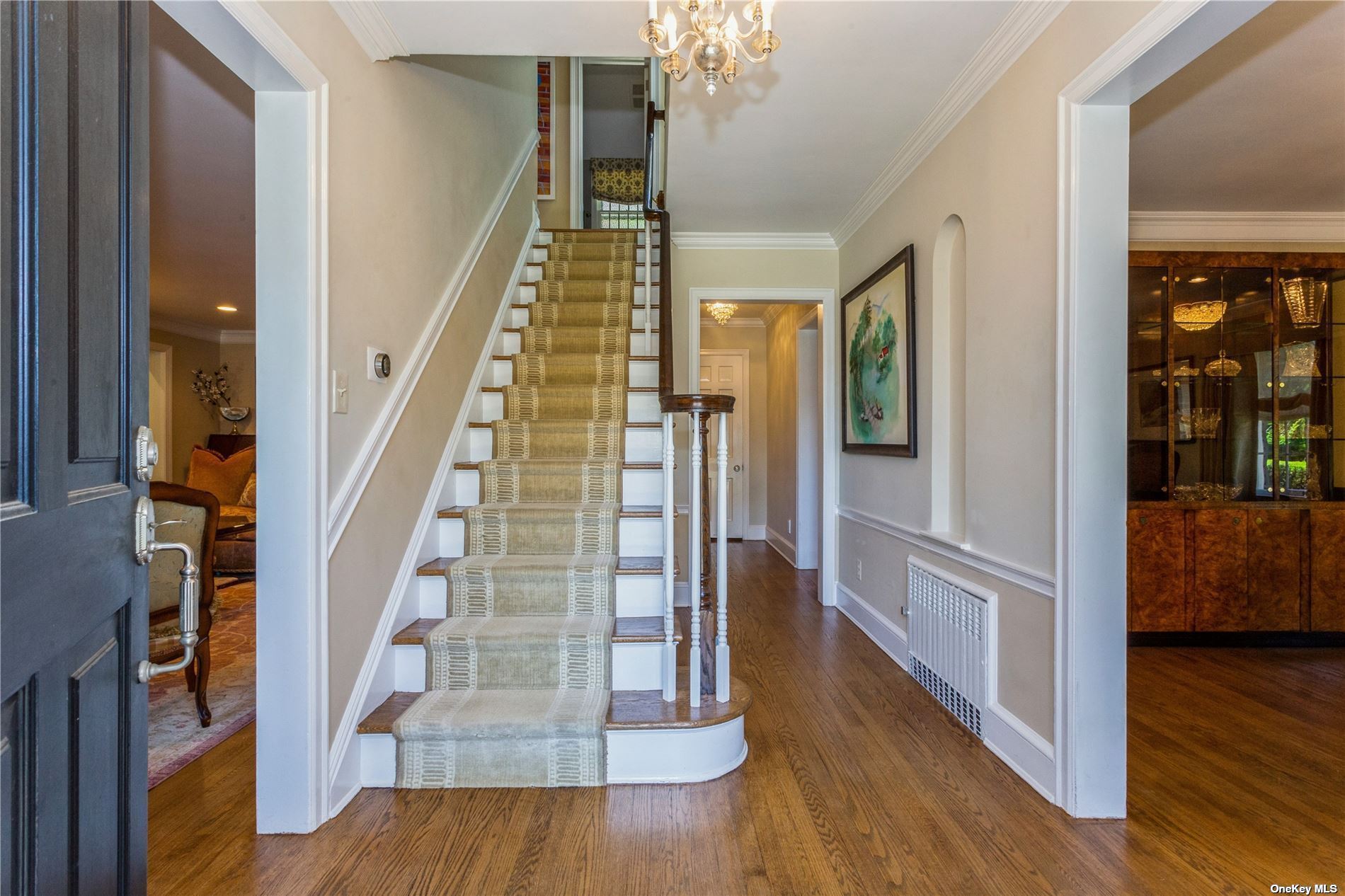 ;
;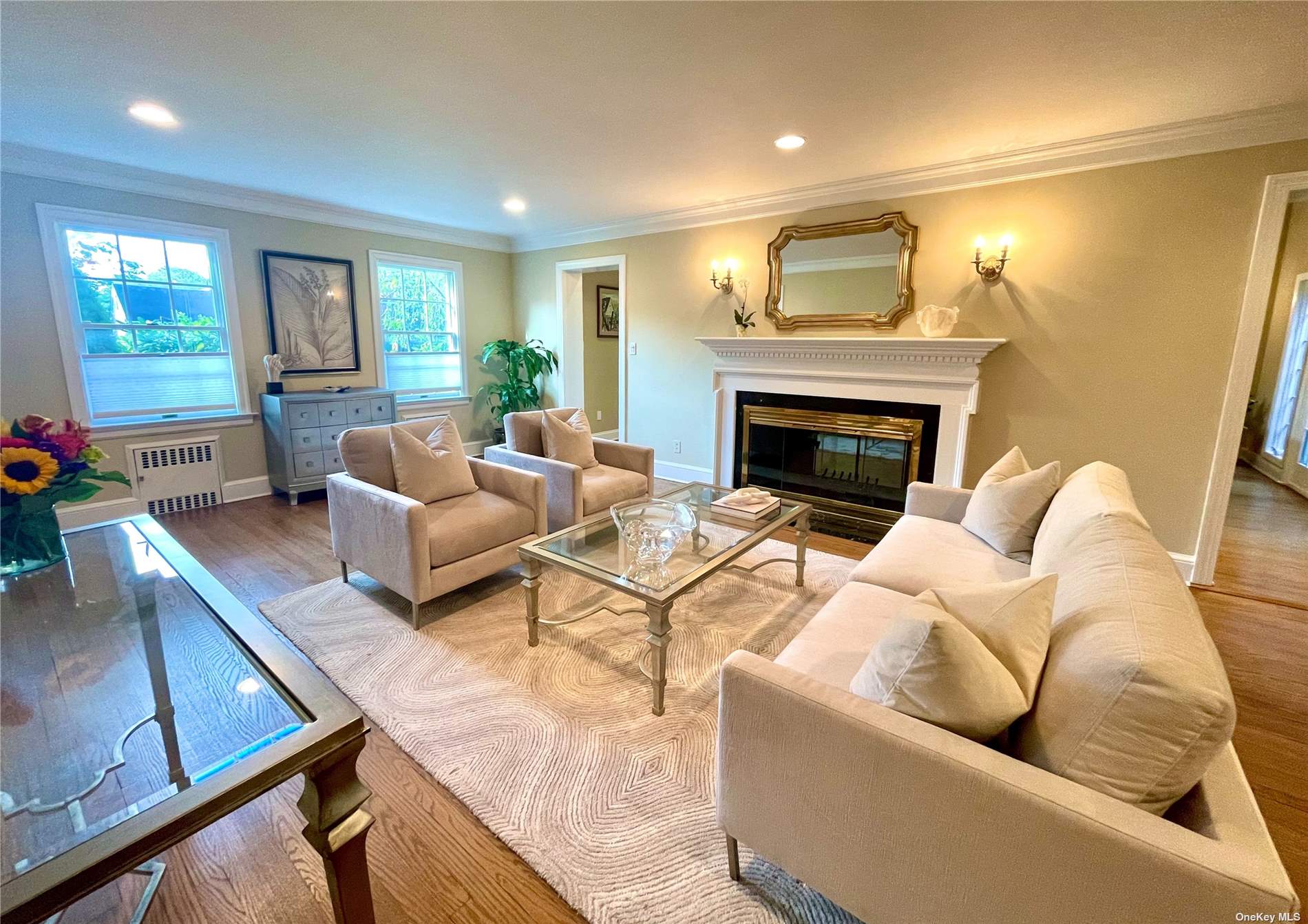 ;
;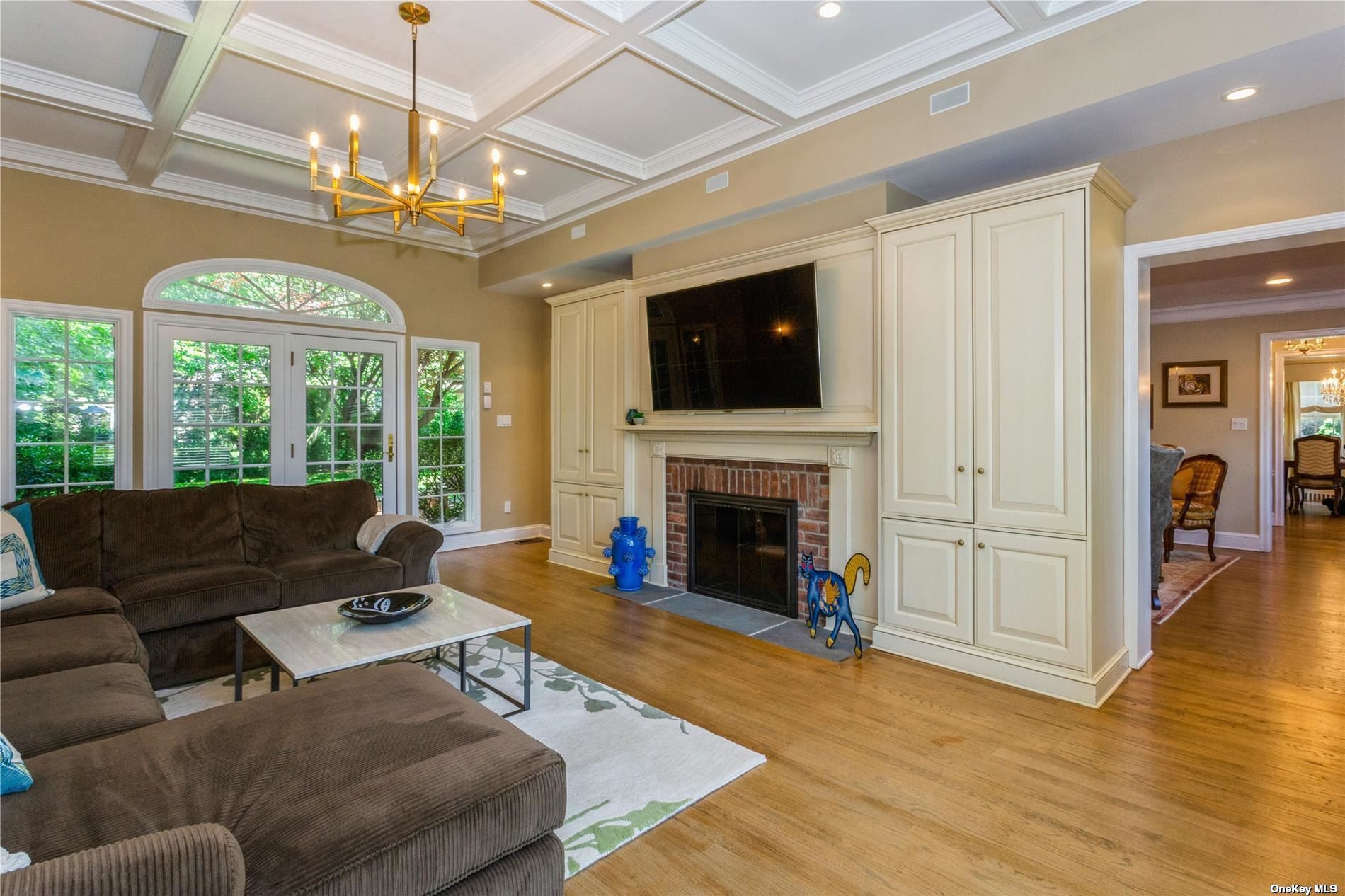 ;
;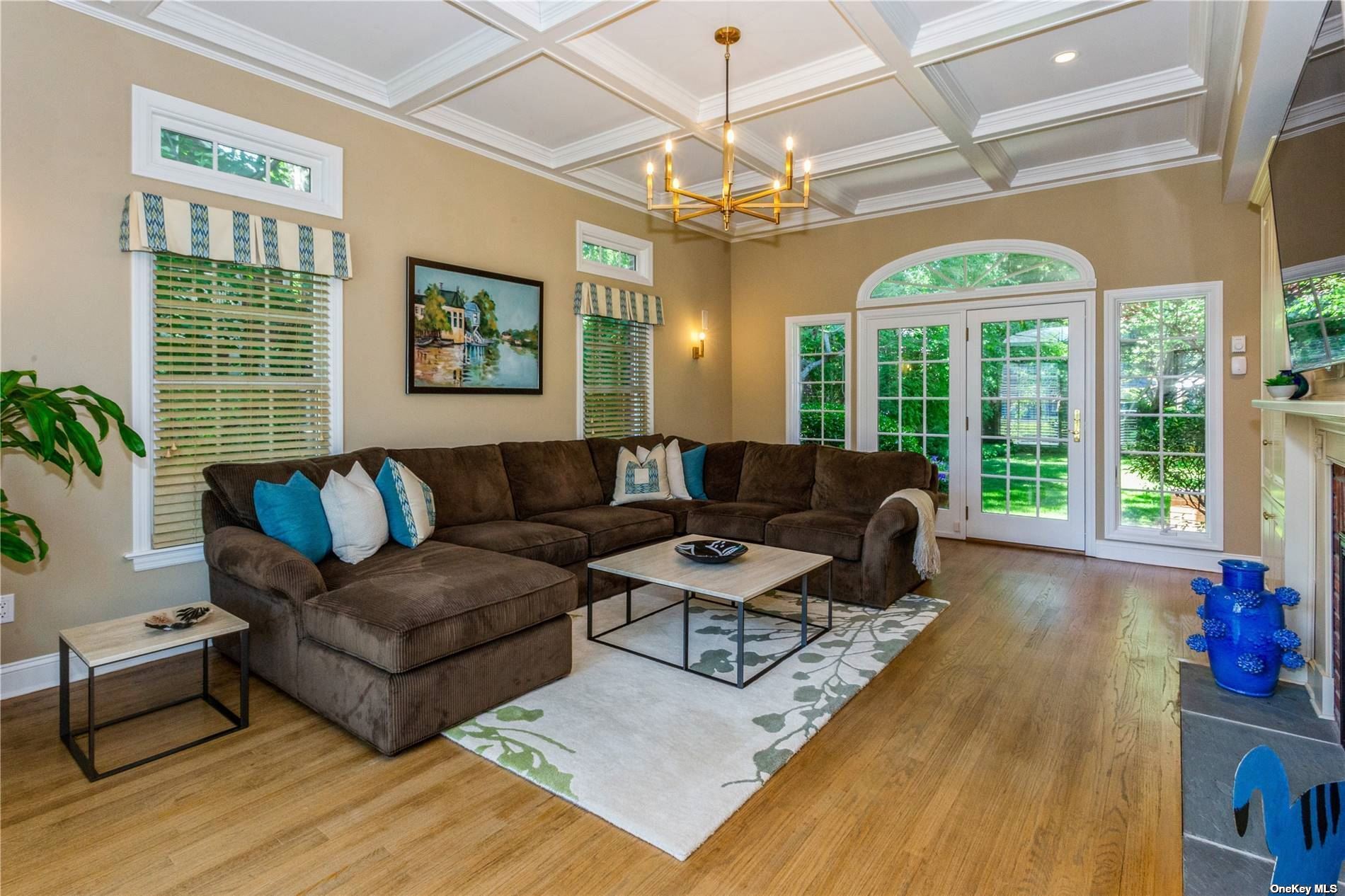 ;
;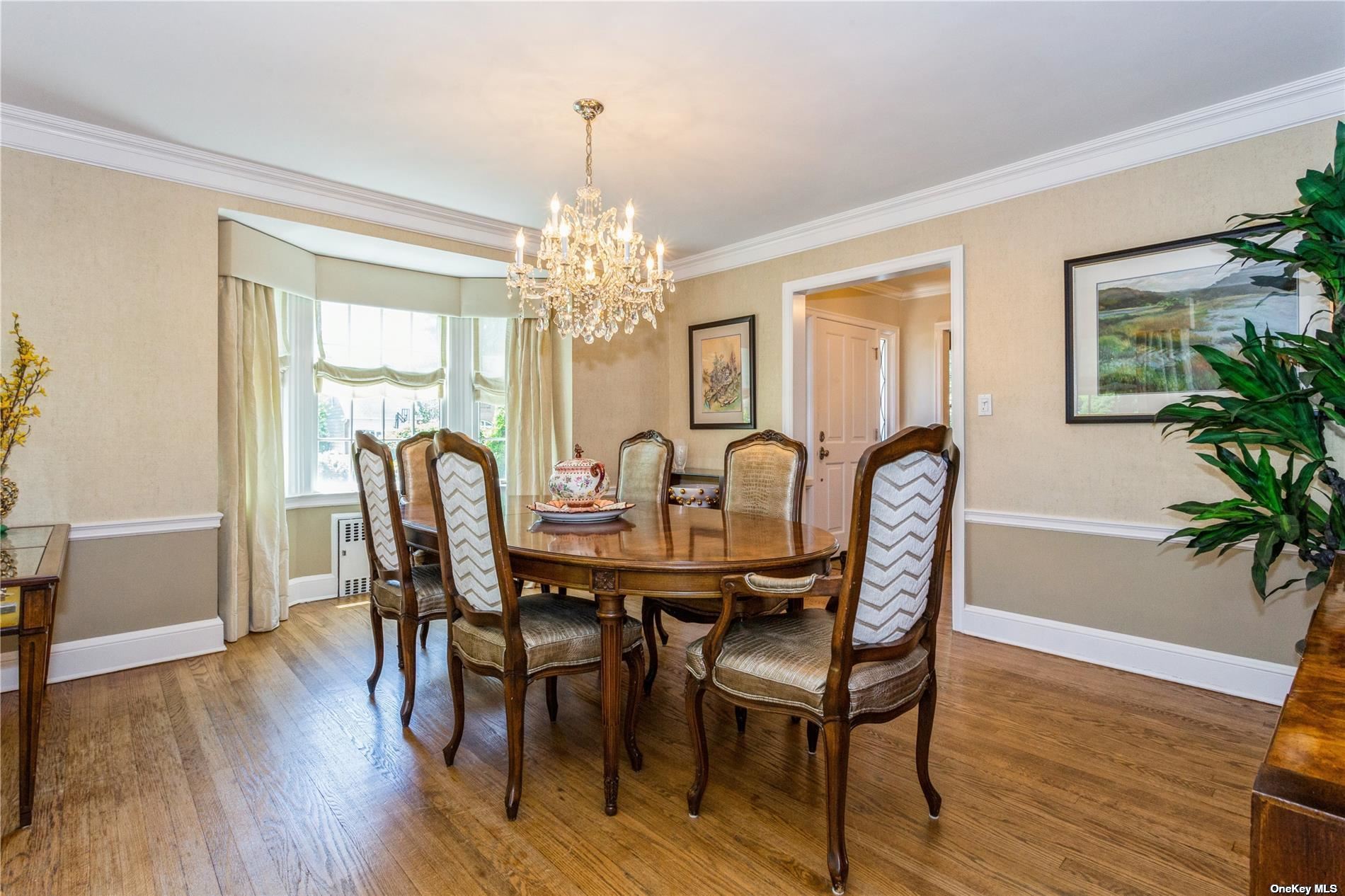 ;
;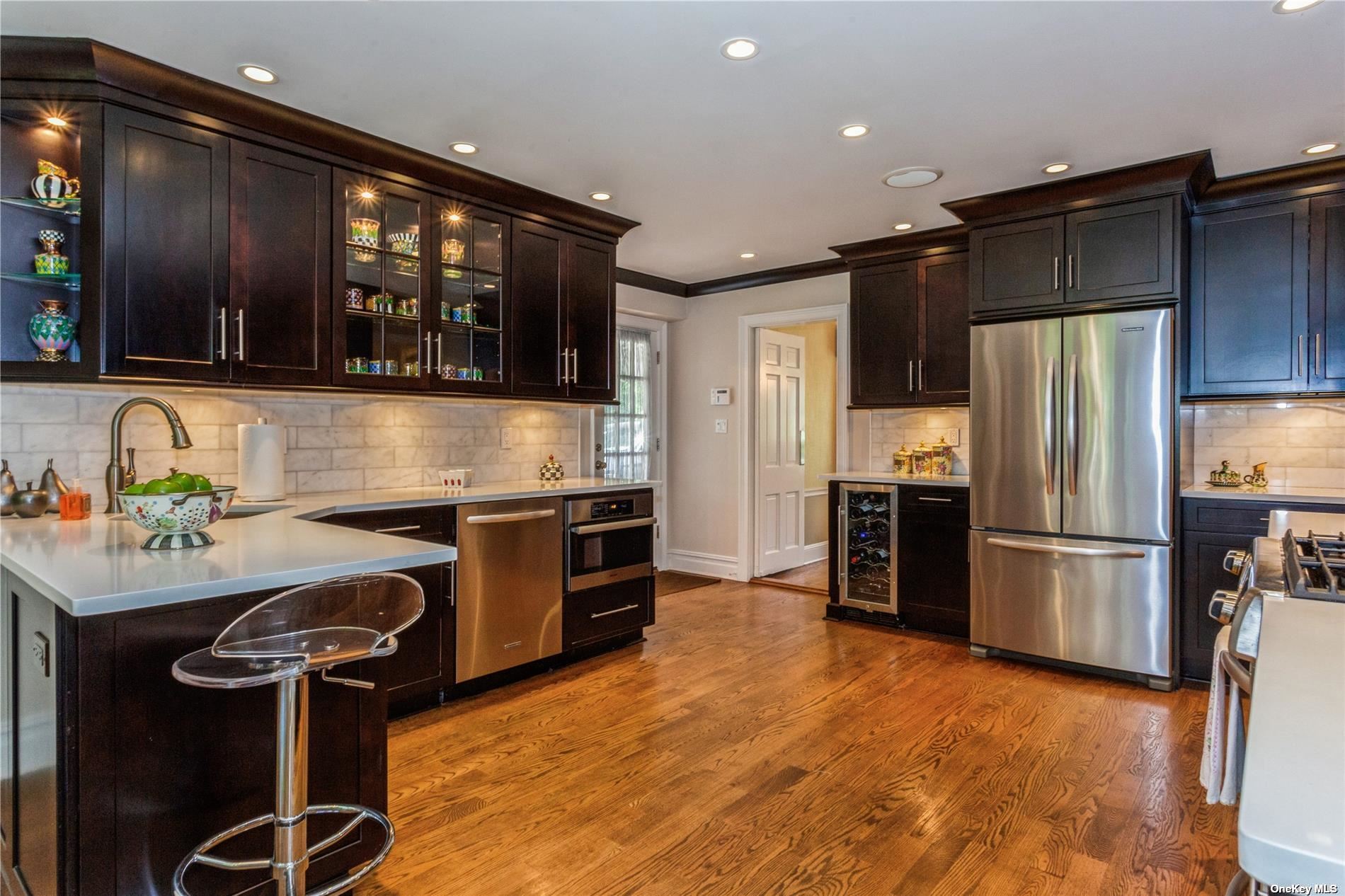 ;
;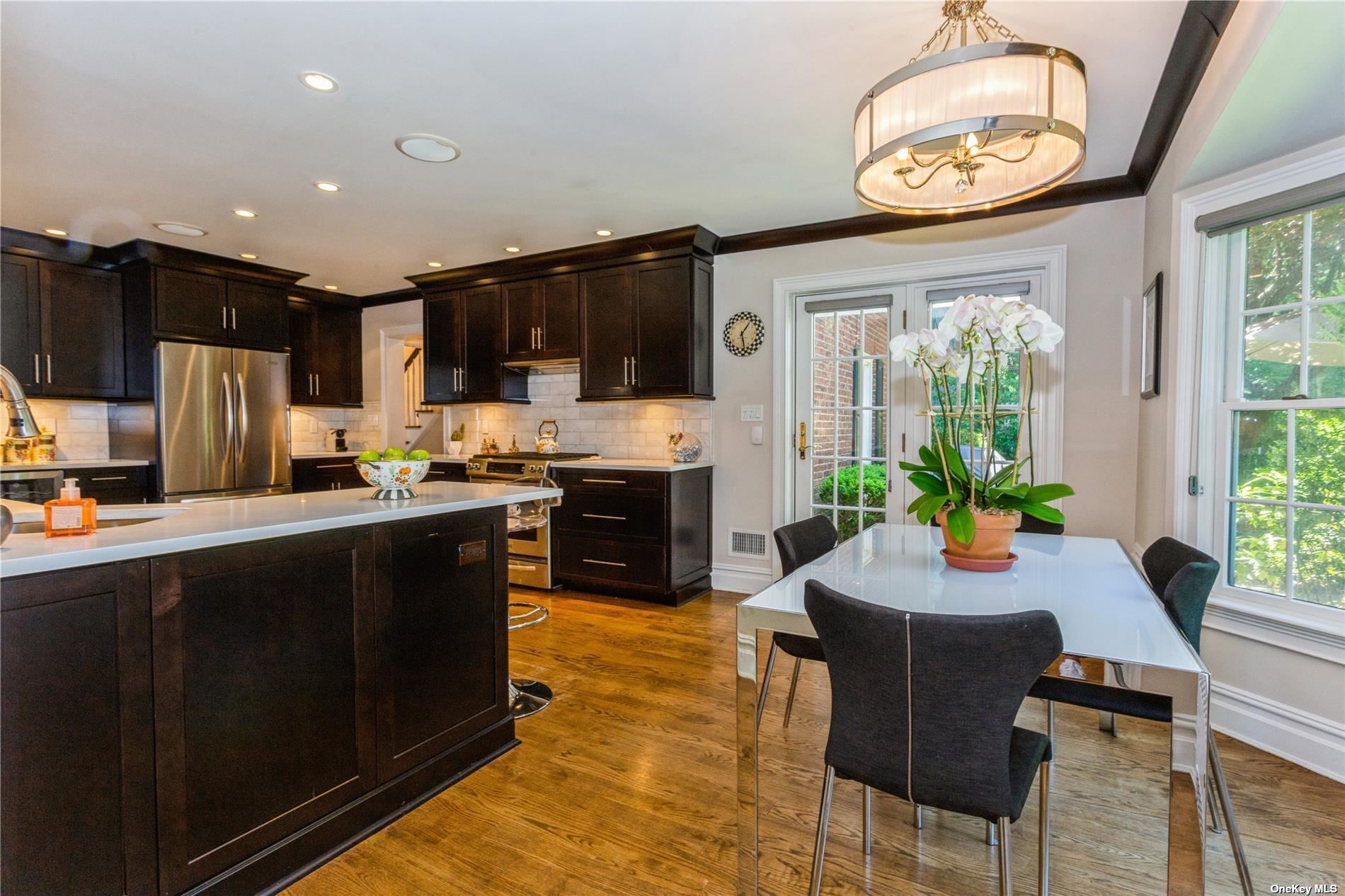 ;
;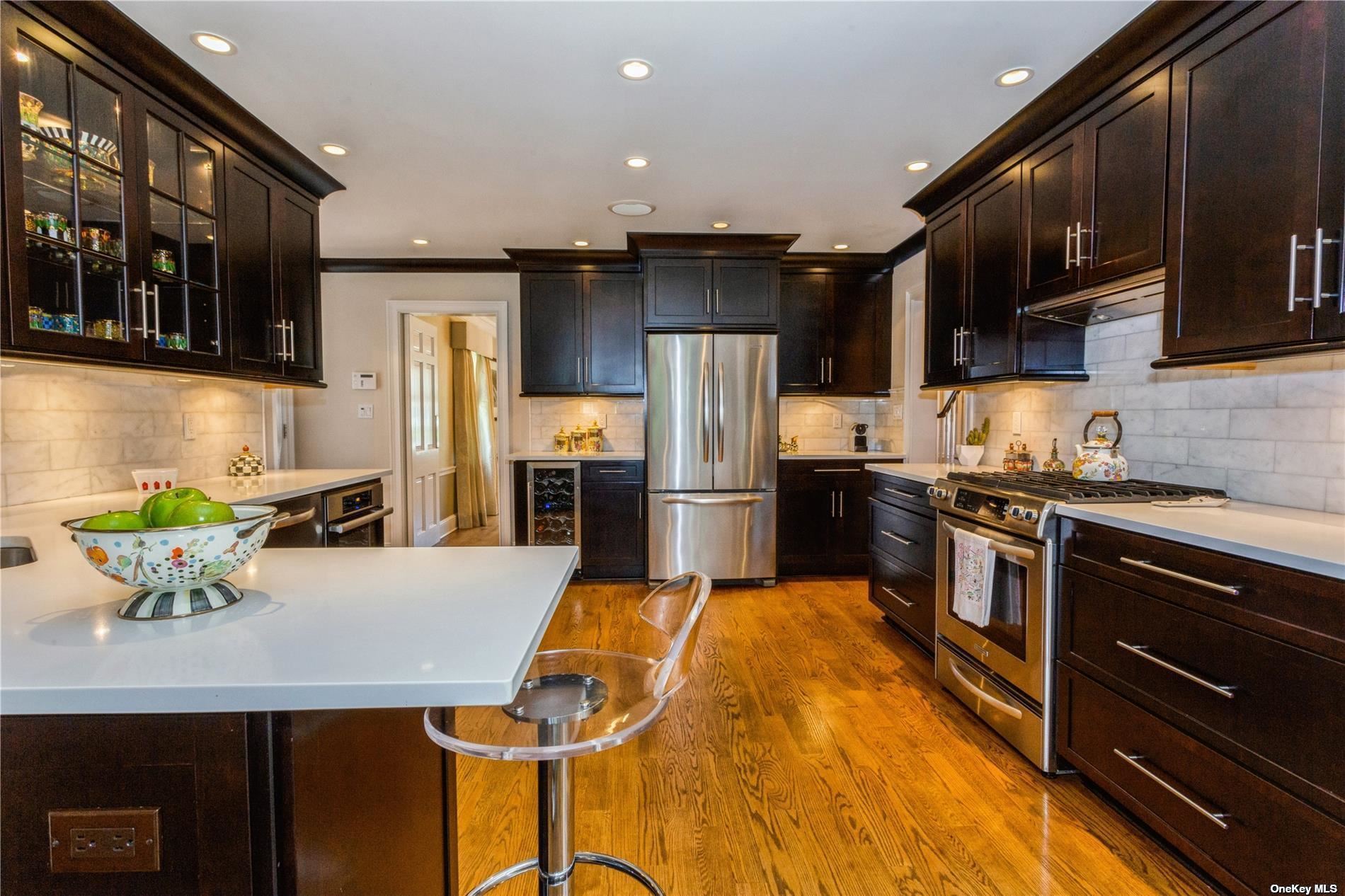 ;
;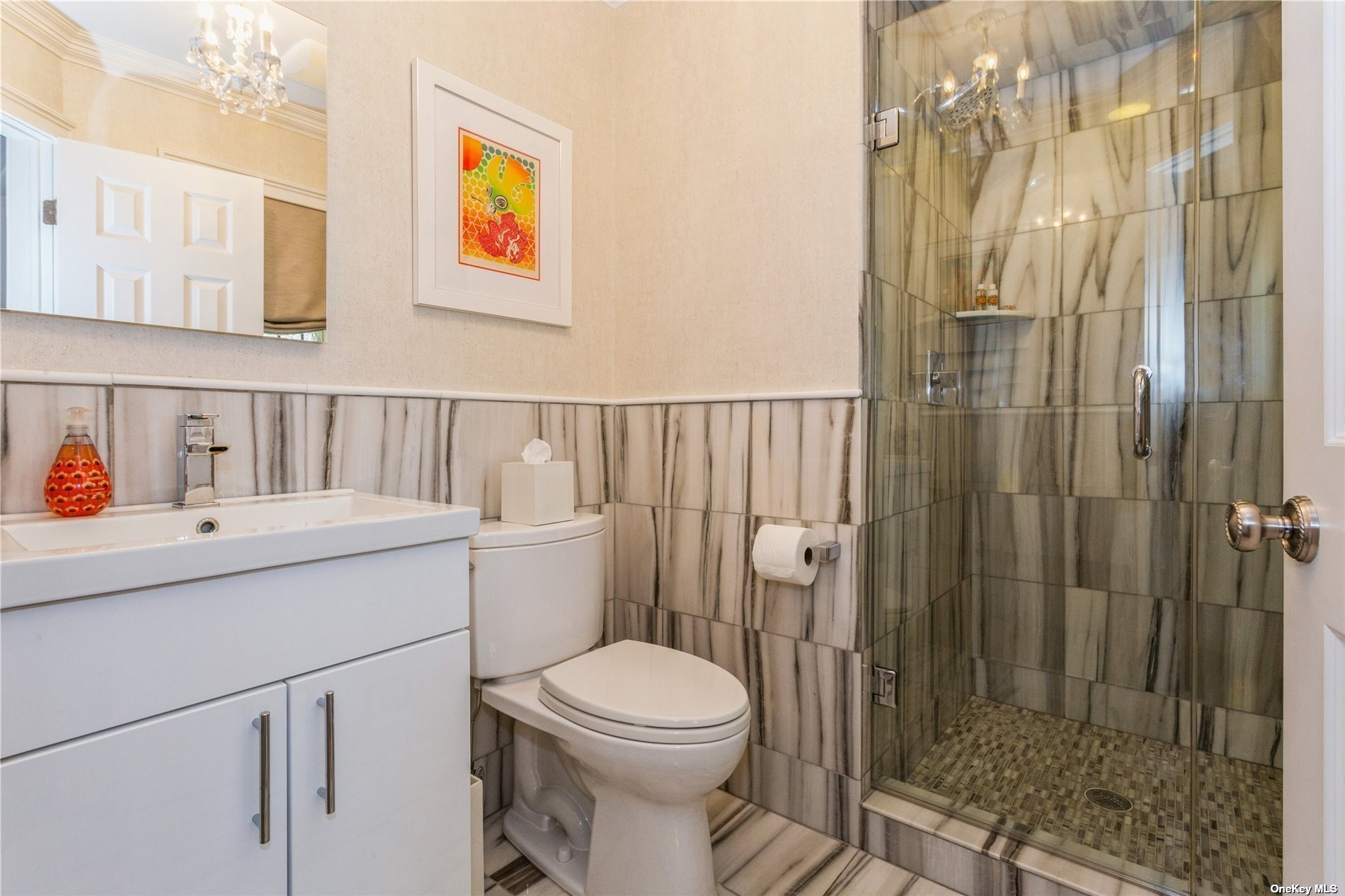 ;
;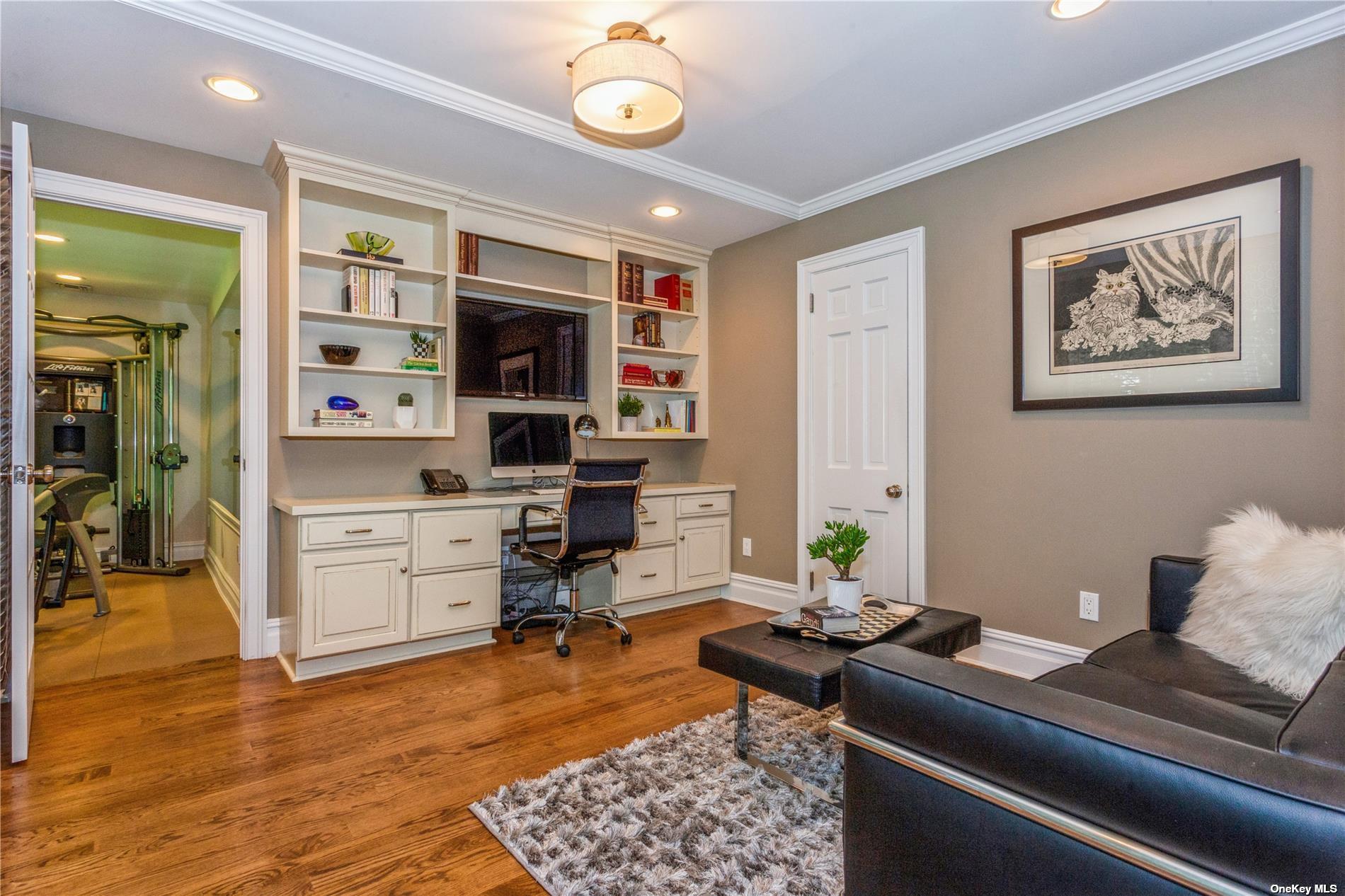 ;
;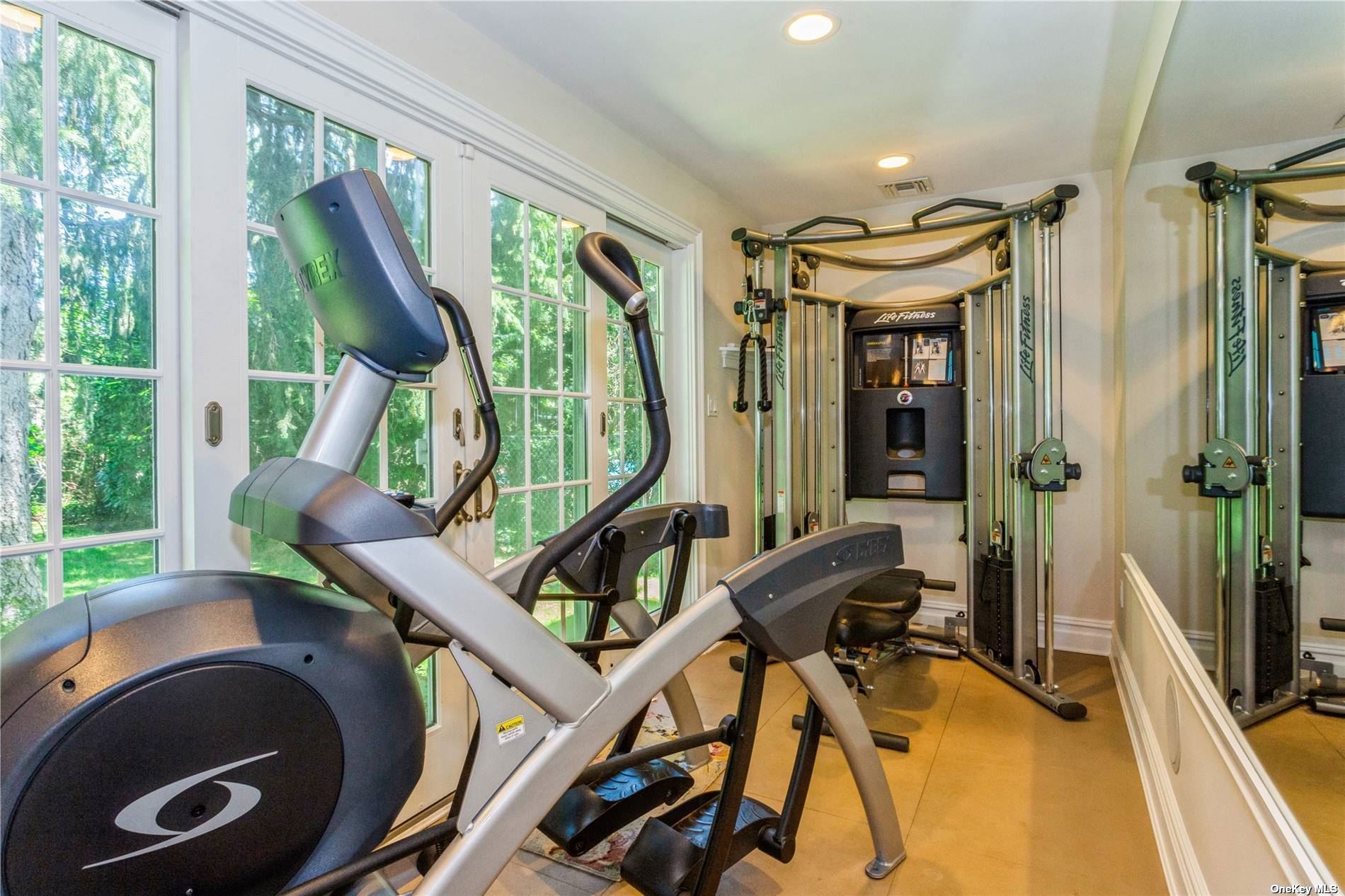 ;
;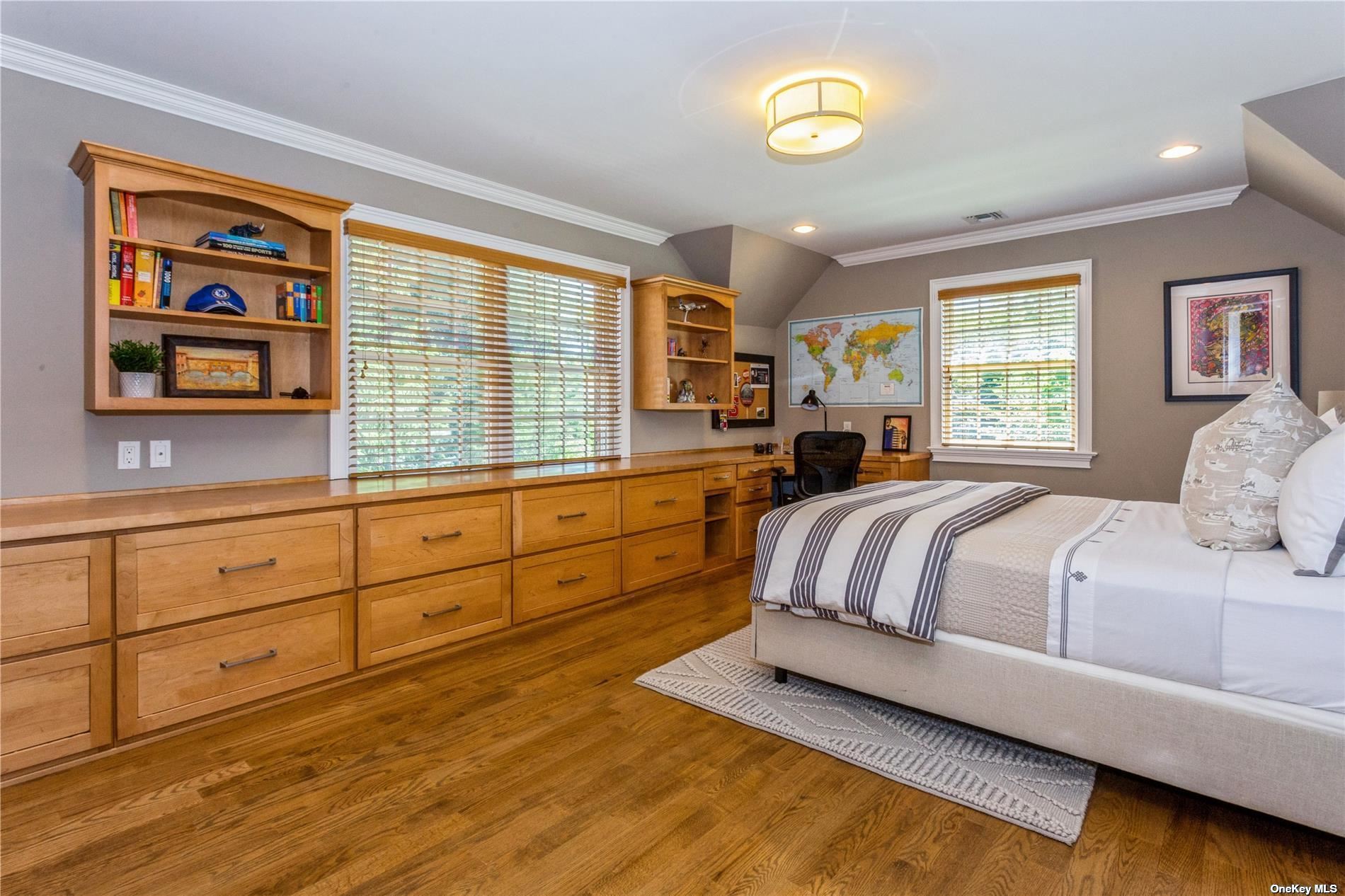 ;
;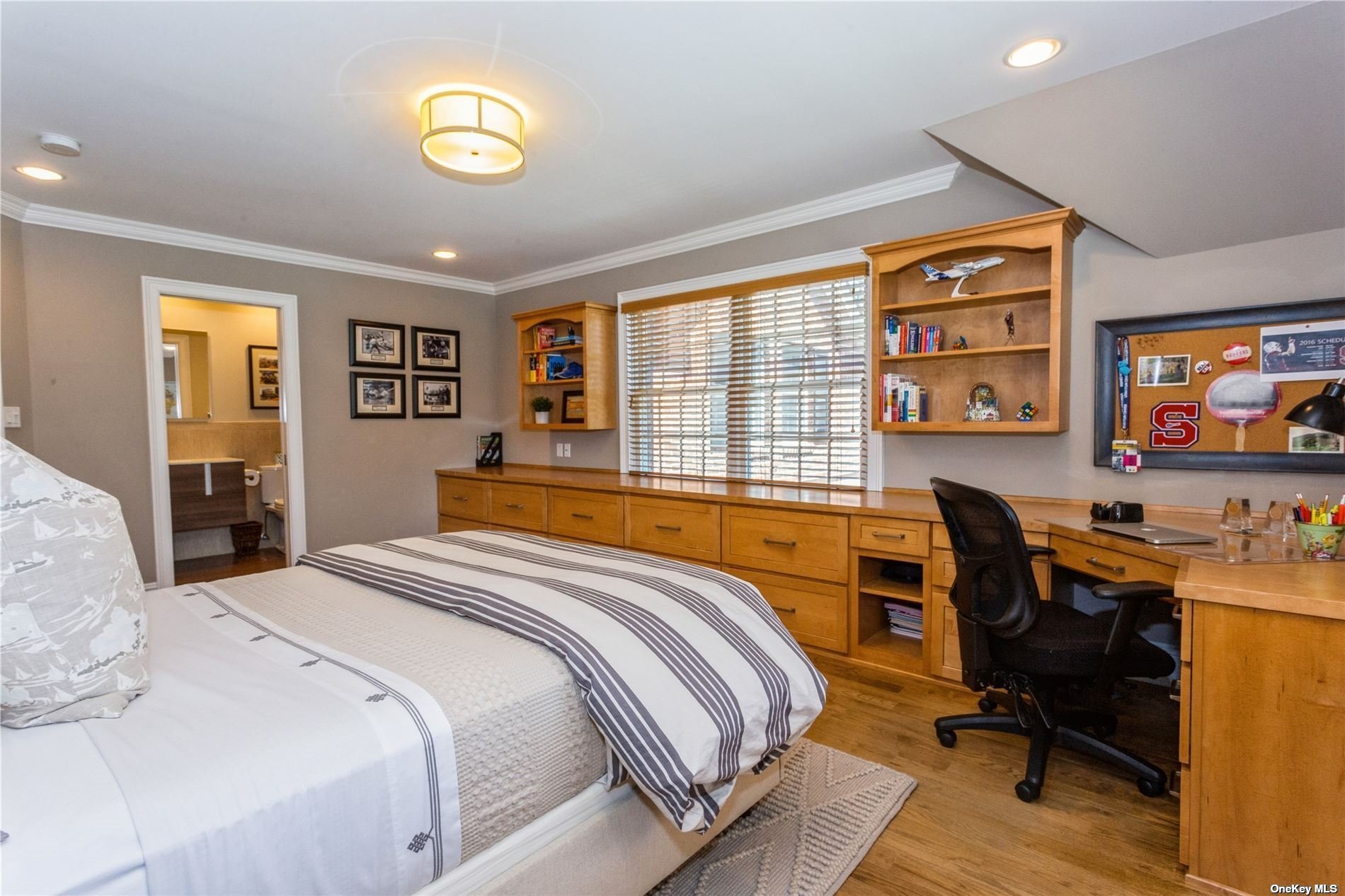 ;
;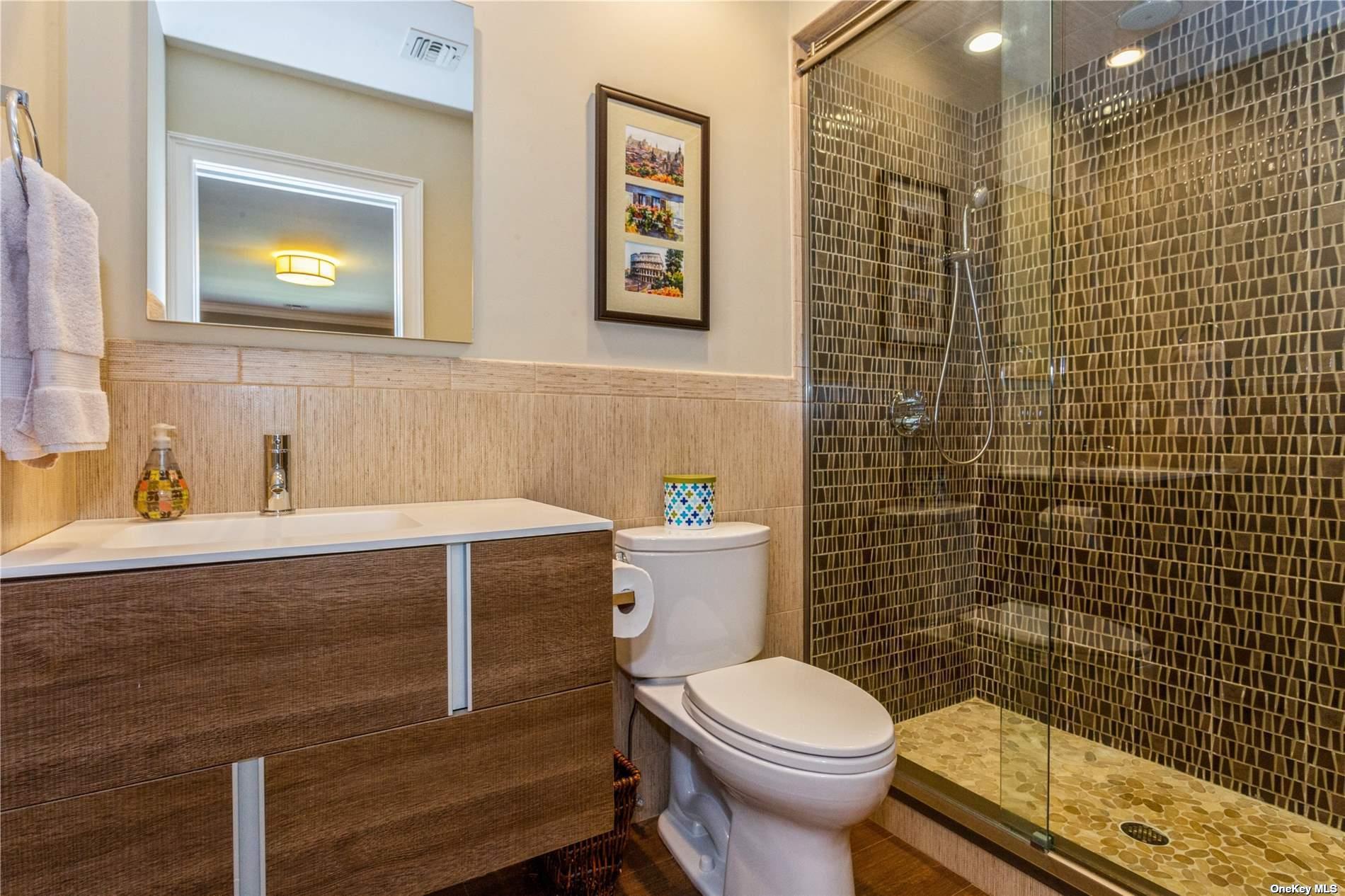 ;
;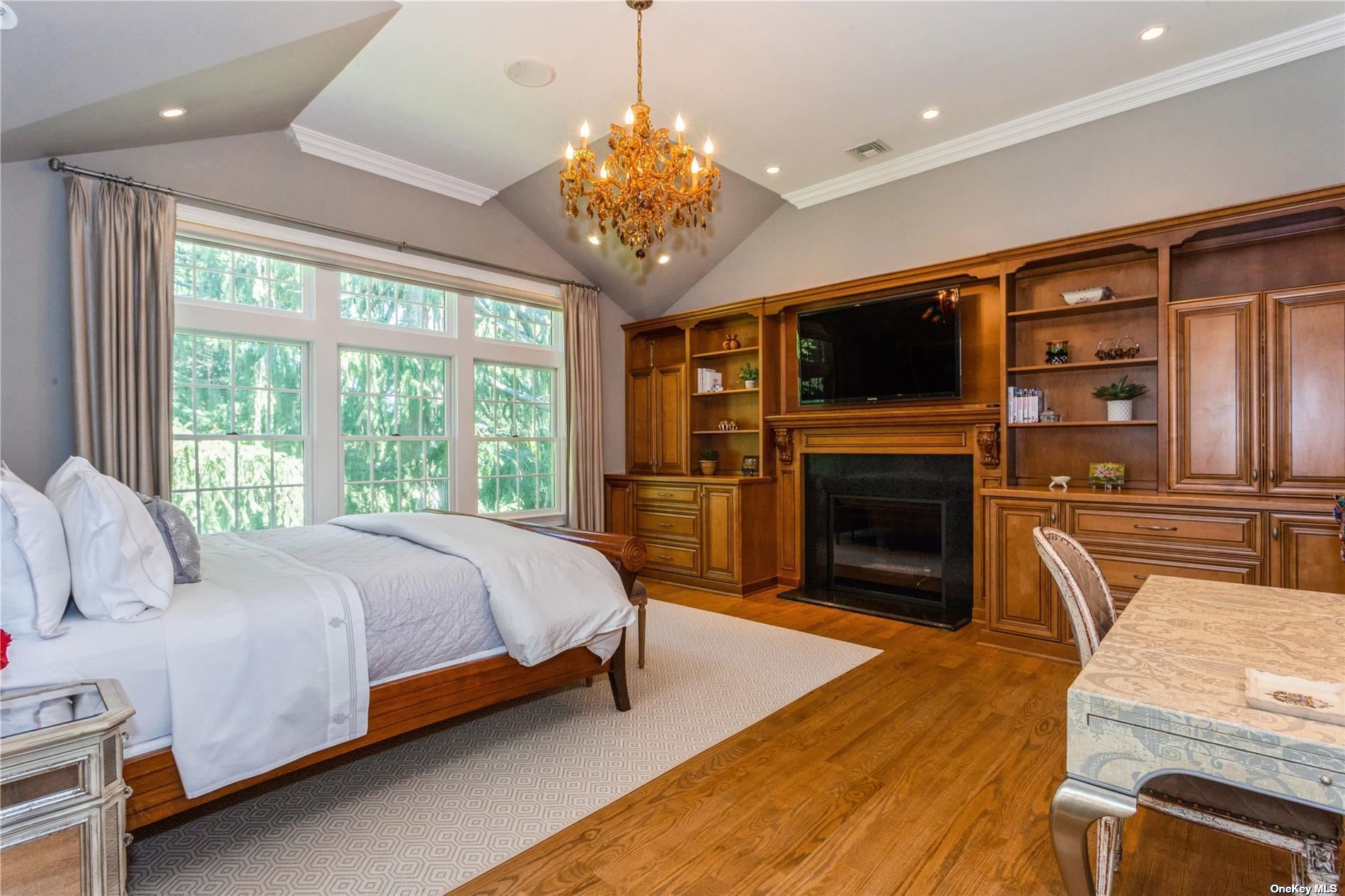 ;
;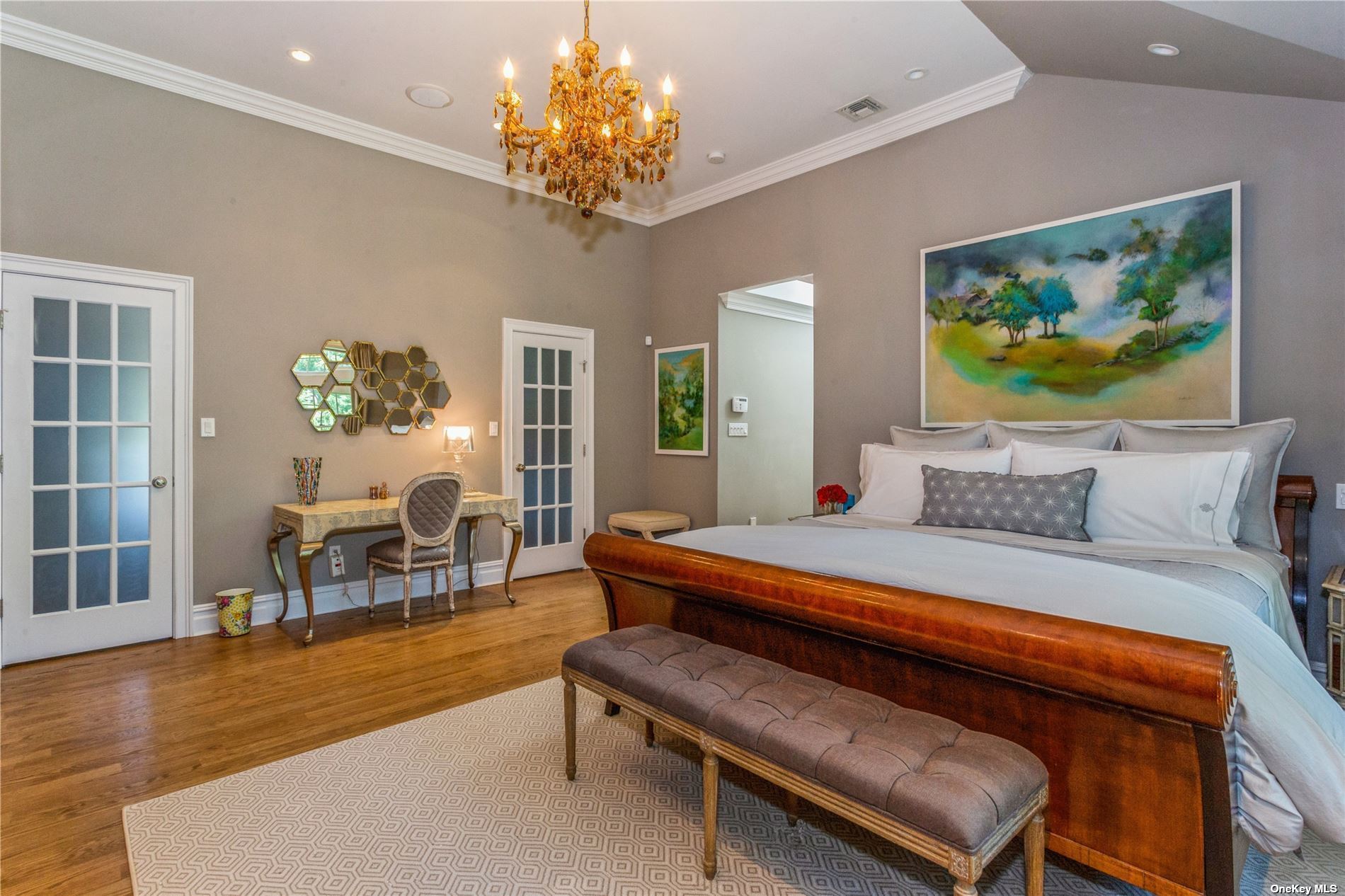 ;
;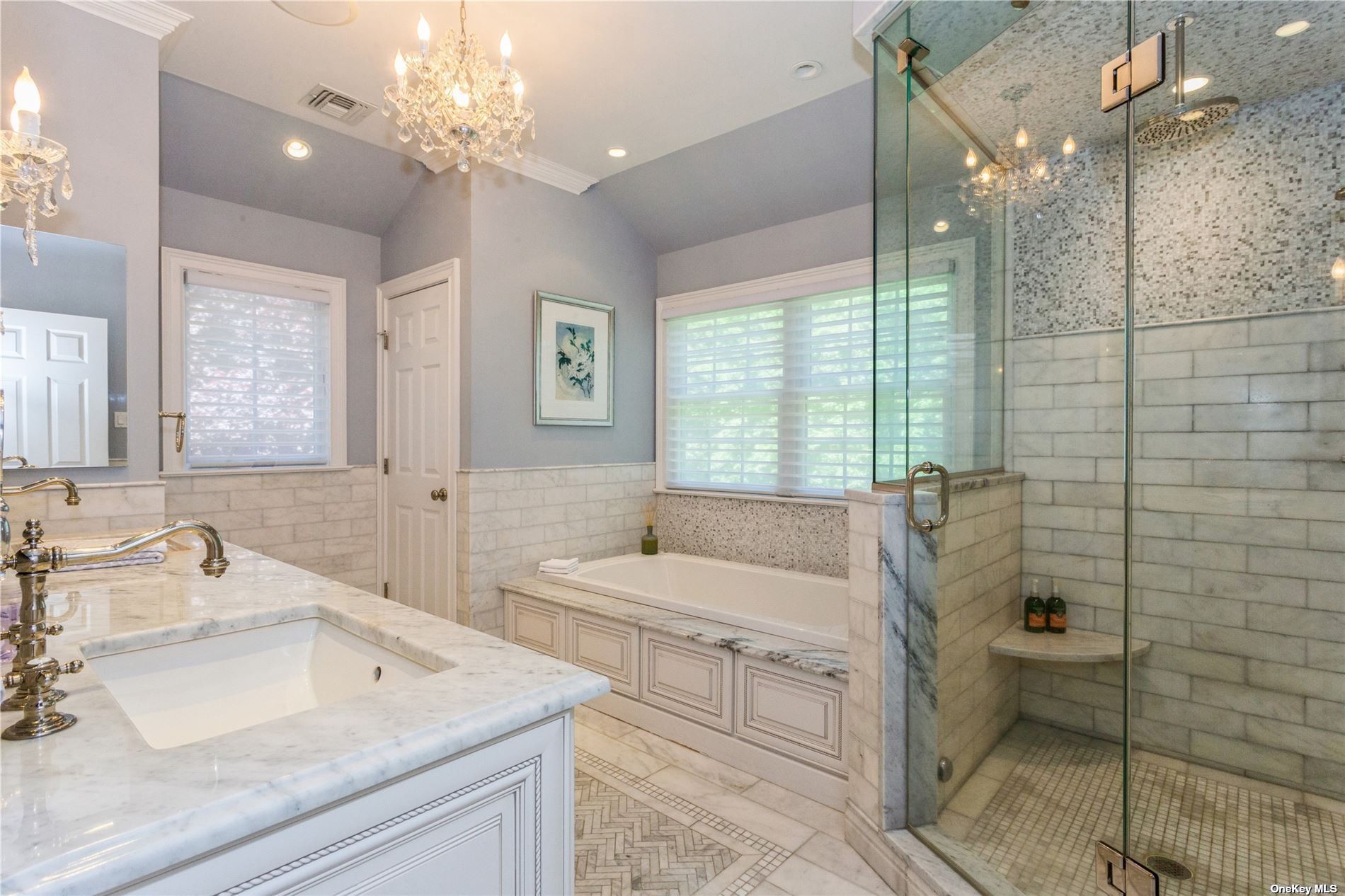 ;
;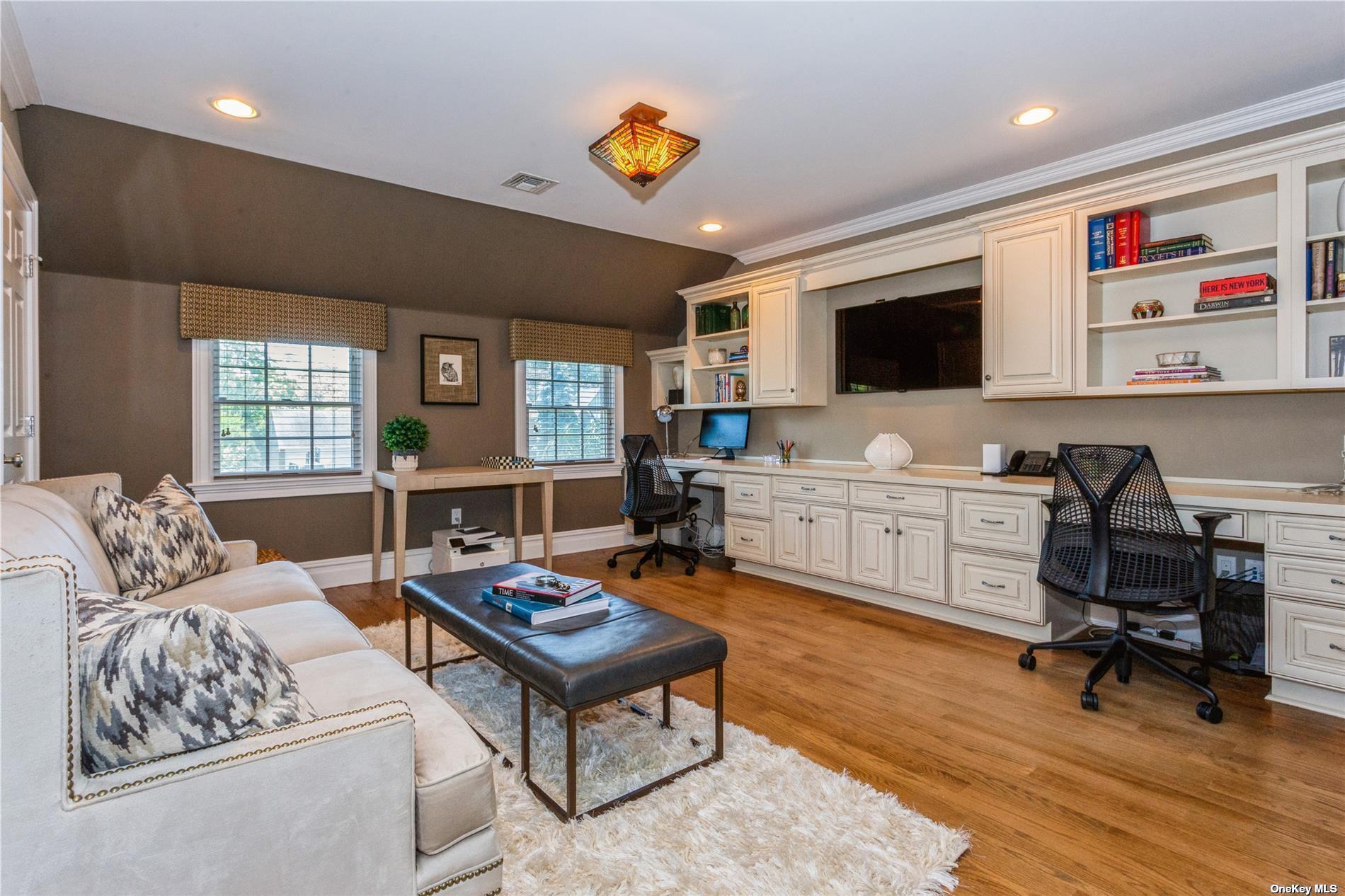 ;
;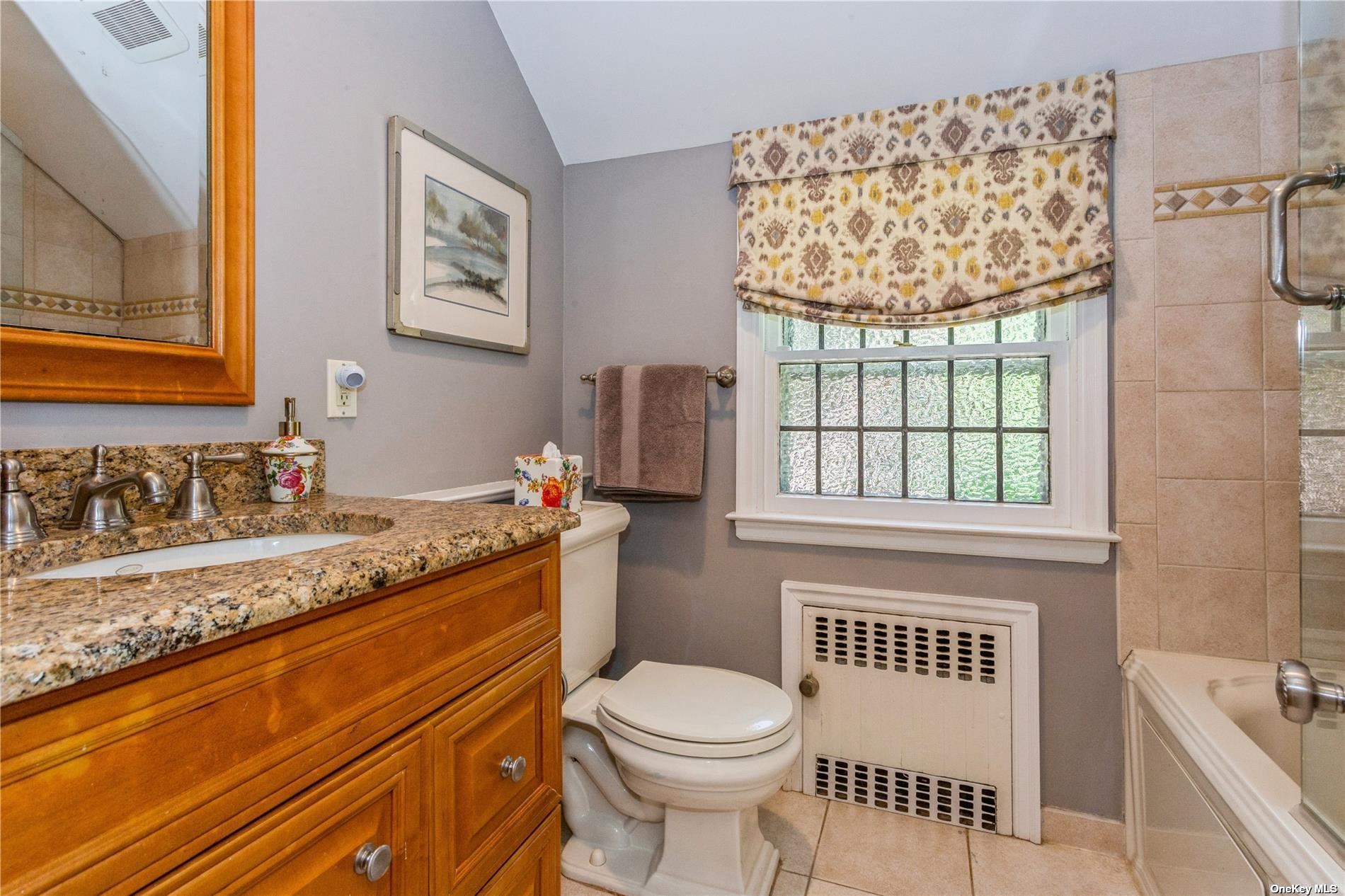 ;
;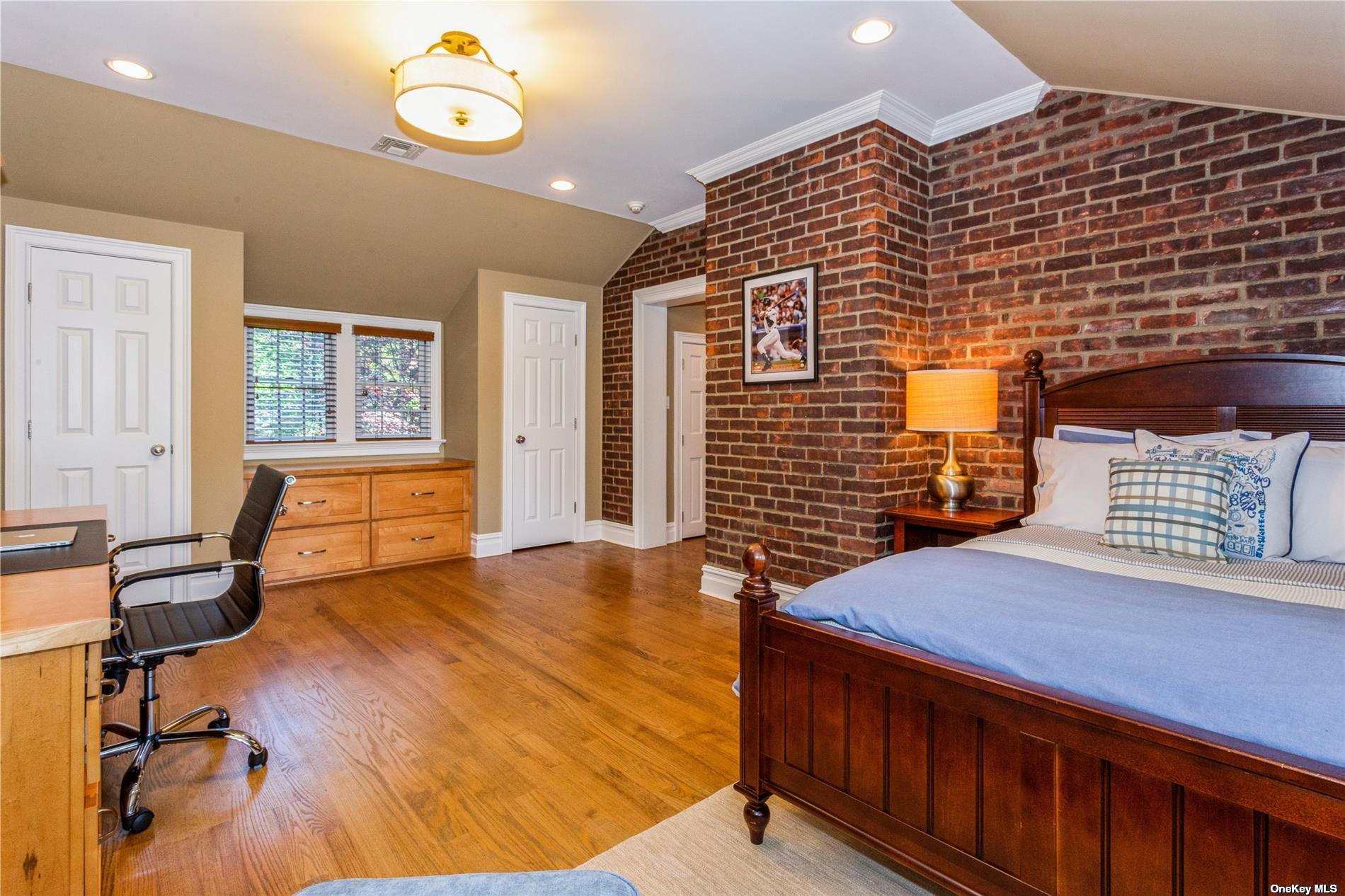 ;
;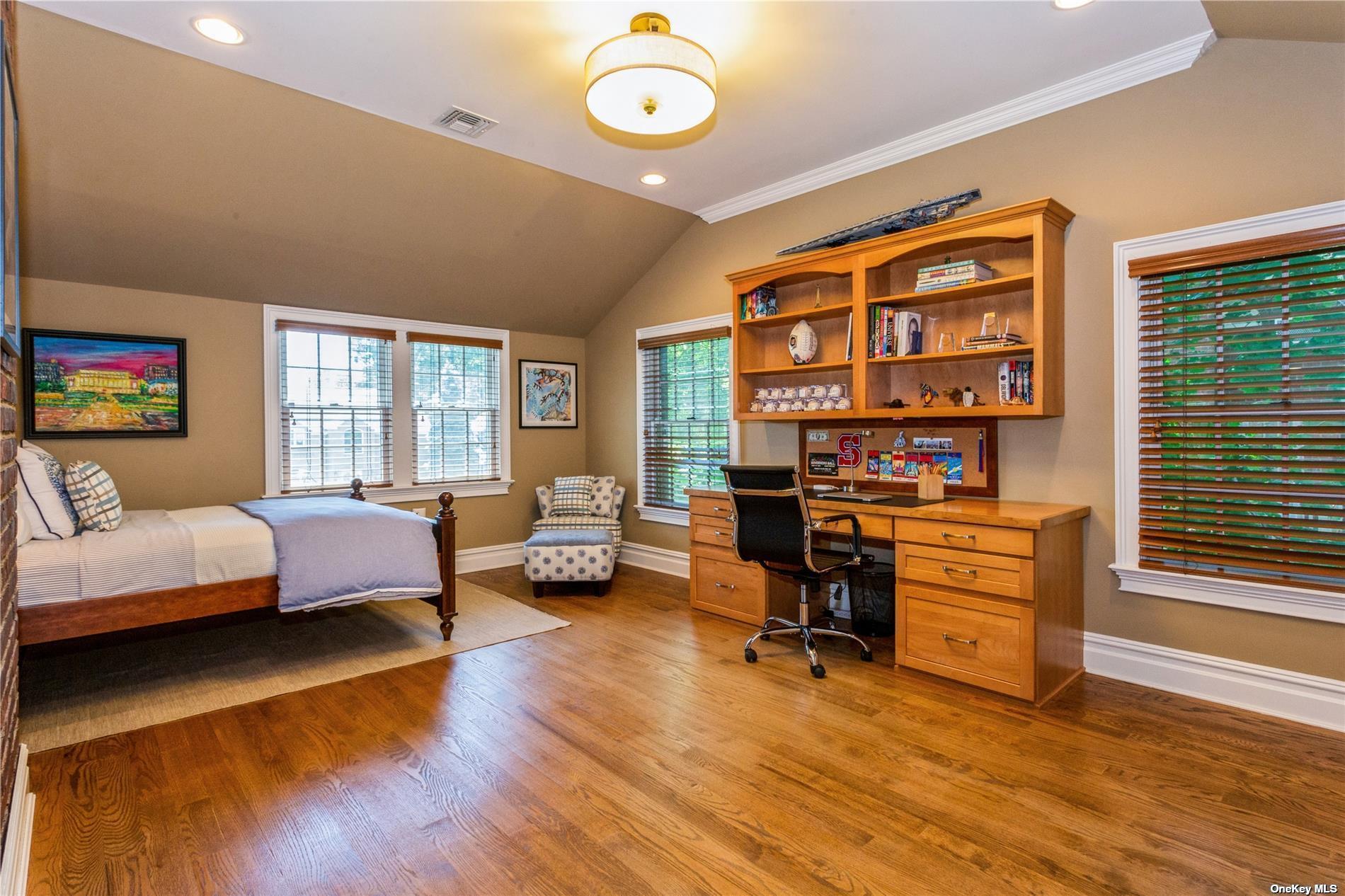 ;
;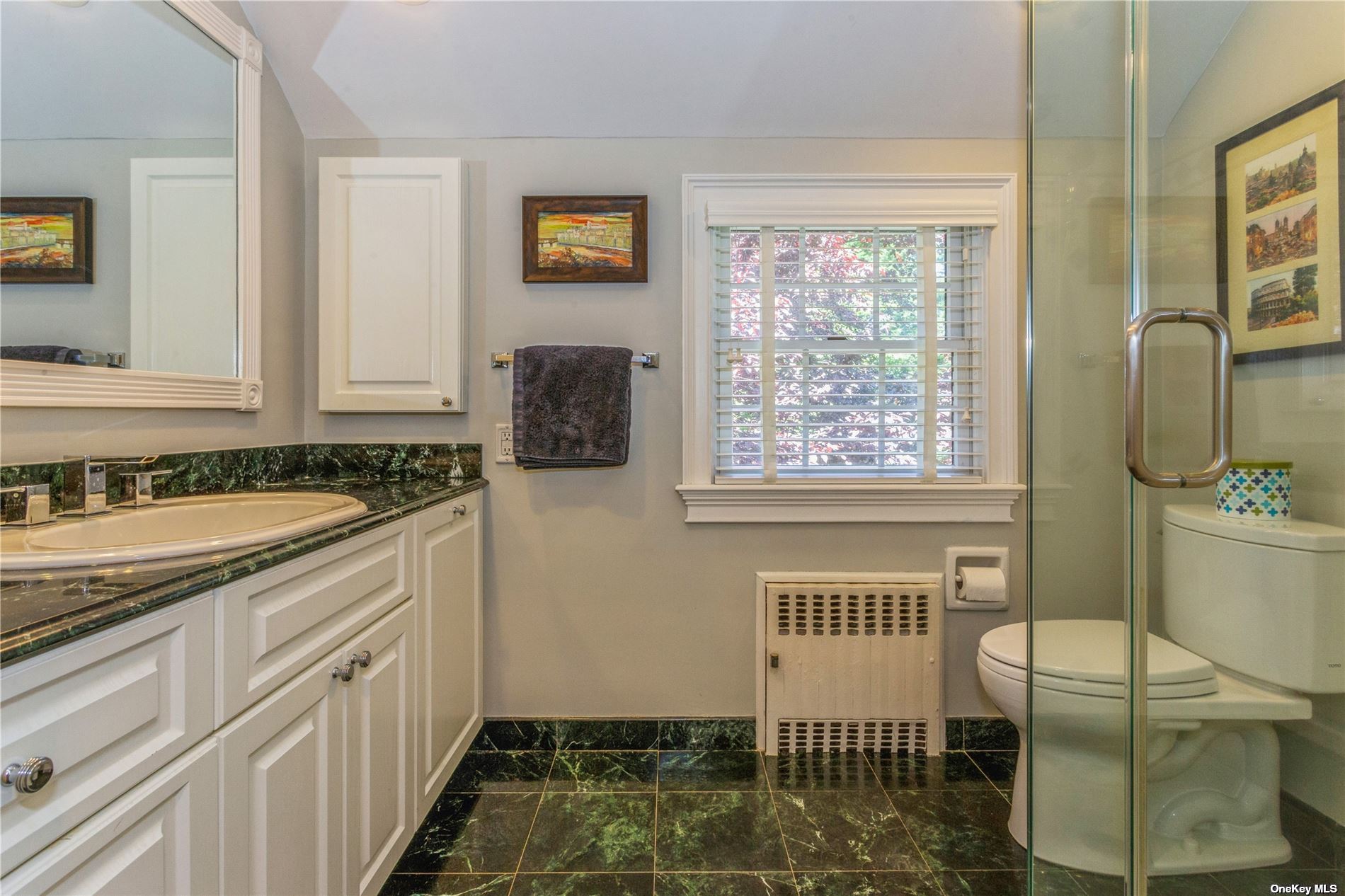 ;
;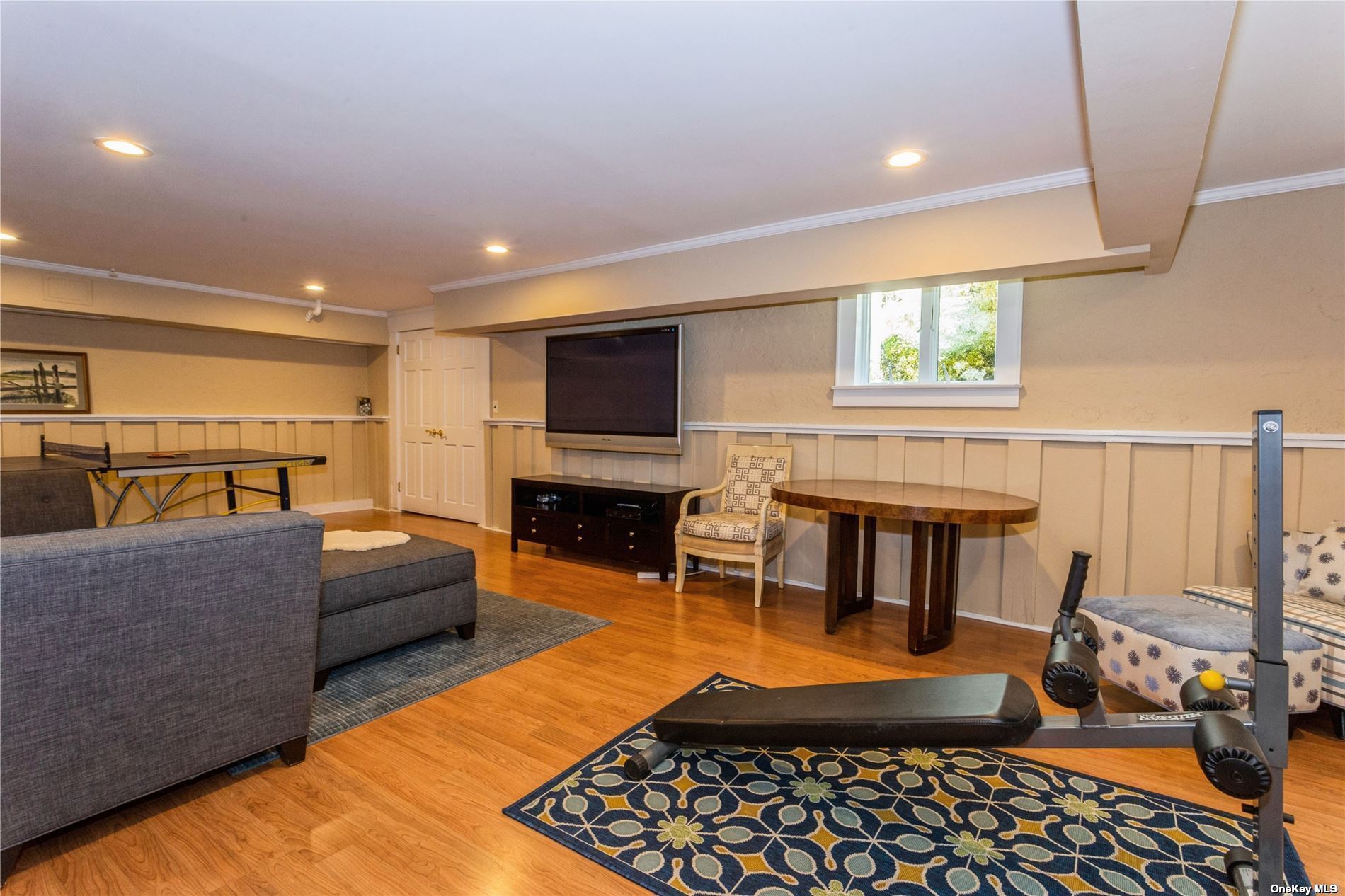 ;
;